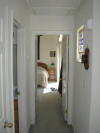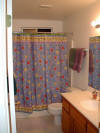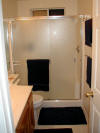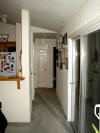933 Patria Circle
|
|
It was Meant To BeWe started looking for houses in the area. Wanting to have only a high mortgage and not a high, high mortgage, we were limited in our choices. We had looked at a few houses in our price range, but did not find much we liked. Our agent then said, I think you would like the Patria Circle Area, drive by and look at it. We did a drive by of the neighborhood and liked what we saw. Our agent then said,
She contacted the current owner on a Friday evening, we came by to see it the next day, and on Sunday we made the official offer. For us there is a lot of karma in this house. It is a triple play for us:
That's what I call karma. Needless to say, we are very happy here. |
|
The houseThe new house is in a small Planned Unit Development (PUD). The places are very small on very small lots. They are houses not condos or duplexes. All are built with zero lot line clearances. Our unit looks like it has a common wall, but it does not. They are two separate buildings, built up against each other with an air gap between the walls. The joint is sealed with stucco so that leaves and trash do not fall down between the units. Our house is about 980 square feet with a two car garage. It is two bed, two bath. The unit is a "C" shape with a small private court yard in the middle. All the units are color coated stucco with tile roofs. Our unit was part of "phase 4" and was built in 2000. Here are some pictures from
before we closed escrow. |
|
| Bob/933-Patria/Images/933-Patria.pdf | Here is the floor plan in Adobe Acrobat format. |
|
click on image to enlarge |
Front view of the house Here is the front of the house. Our place is right up against the house to the left and 10 feet from the house on the right. Our lot line is literally on the wall of the house to the right. We have a nice size porch, we have not yet decided how to furnish and decorate the porch. |
|
click on image to enlarge |
The Living / Dinning / Kitchen area As you step in the front door you enter the living room section of the main room of the house. This room goes from living room to dinning room and then into the kitchen. There is a hall to the right of the kitchen that leads to the two bedrooms and the bathrooms. There is a sliding glass door from the dinning room onto the private patio. |
 click on image to enlarge |
Office (Guest Room) Just past the kitchen and behind it is the office. Technically it is the second bedroom, but for us it is the office. |
 click on image to enlarge |
Master Bedroom Past the kitchen you turn right and face the master bedroom. Entering the master bedroom, there is a sliding glass door onto the patio to the right and two closets on the left. It is not a huge bedroom, but it fits a king size bed with room for a night stand on either side and a dresser at the foot. What more do you need in a bedroom? |
 click on image to enlarge |
Guest Bath As you pass the kitchen, almost straight ahead is the guest bath. |
 click on image to enlarge |
Master Bath Between the guest bath and the master bedroom is the master bath. |
|
click on image to enlarge |
Private Courtyard The house and garage form a large "C" with a private patio/courtyard in the middle. The fourth side is formed by the house next door. That wall, on the next door house, is a fire wall without windows. The stucco side of the house is not beautiful, but it makes for a very private courtyard. There are also about a dozen roses along the wall, as these grow it they will soften the wall. |
| Return to
Bob's Home Page Return to Schrempp.us Page Last Updated 12/28/2008 |
|



